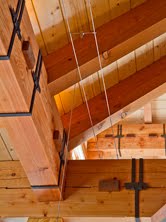Performance Path - EA – Energy and Atmosphere
EA 1: Optimize Energy Performance-Maximum 34 Points
Using the Performance Pathway, the home is awarded points based on overall energy performance, measured by a HERS Index. A home’s HERS Index is calculated by a certified energy rater and takes into account the insulation, results from a blower door test, HVAC, lighting, and other relevant information. LEED points are allocated on a scale ranging from 0 points for ENERGY STAR and 34 points for a net zero energy home. Homes must meet
ENERGY STAR as a prerequisite for this credit.
Prescriptive Path
EA 2.1: Basic Insulation-Prerequisite
Builders must install insulation that meets or exceeds the requirements of the 2004 International Energy Conservation Code (IECC). SIPs are listed as an exception to this requirement, and must alternately pass a visual inspection using the ENERGY STAR SIP Visual Inspection Form.
EA 2.2 Enhanced Insulation-2 points
SIP construction qualifies as enhanced insulation if it passes the visual inspection using the ENERGY STAR SIP Visual Inspection Form.
EA 3: Air Infiltration-Maximum 3 points
Well sealed SIP homes have a proven track record of achieving extremely low levels of air infiltration. Homes are awarded points based on their blower door test results, with a maximum of 3 points possible.
Performance Path - Materials and Resources (MR)
MR 1.4 Framing Efficiencies-Maximum 3 points
The project is given one point for each SIP system used: walls, roofs, and floors. If SIP floors are not used, points can be earned by using other material-efficient framing techniques, such as spacing floor joists greater than 16” o.c.
MR 2.2 Environmentally Preferable Products-Maximum 1 point
SIP homes qualify for 0.5 points if two of the three building components (wall, roof, or floor) use FSC certified OSB. SIPs are eligible for an additional 0.5 points if they are produced within 500 miles of the home.
MR 3.2 Construction Waste Reduction-Maximum 3 points
Using prefabricated SIPs decreases the amount of onsite construction waste, helping builders qualify for waste reduction points. Waste reduction points are given on a scale ranging from 0 to 3 depending on the amount of waste generated per square foot of the home.
NOTE from SIPA: This information is meant for reference only. Actual project scoring will depend on the individual rater, builder, and other factors.
Do you have questions about you building a
green home using structural insulated panels? We're happy too answers your questions about
SIPs homes, sustainable design, and
hybrid homes (combining timberframe with structural insulated panels).
Kimberly Bonin, Executive Project Manager


 Data released by ENERGY STAR
Data released by ENERGY STAR































